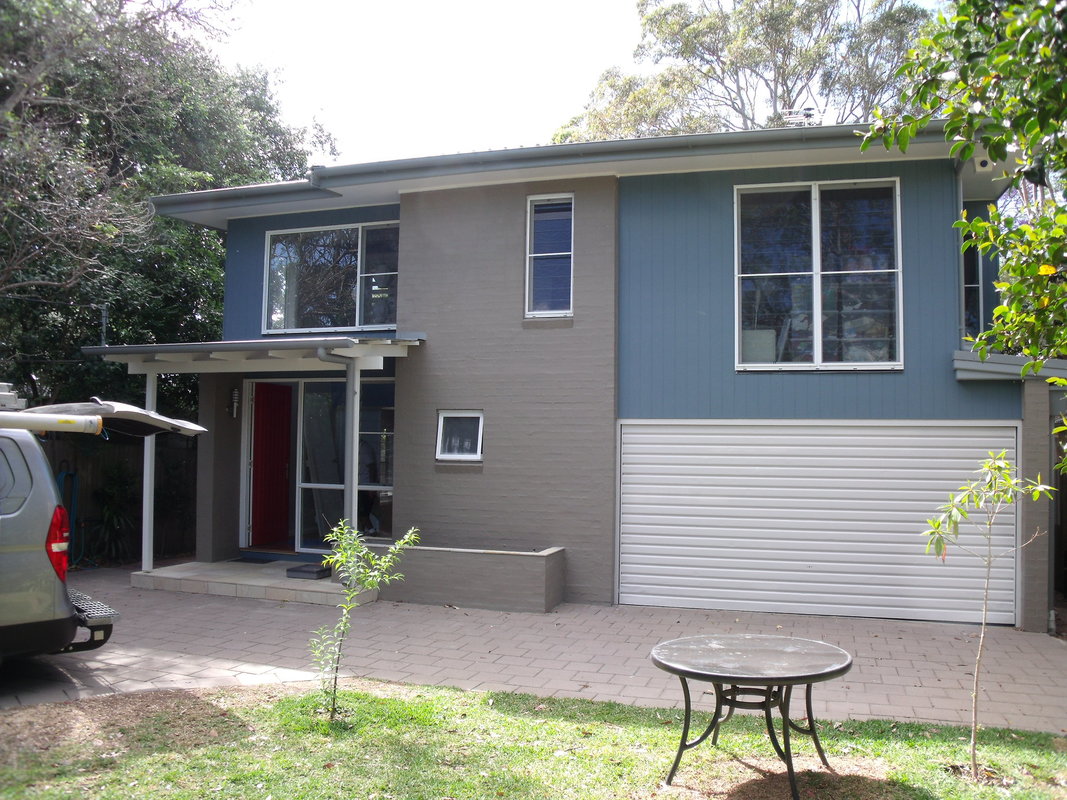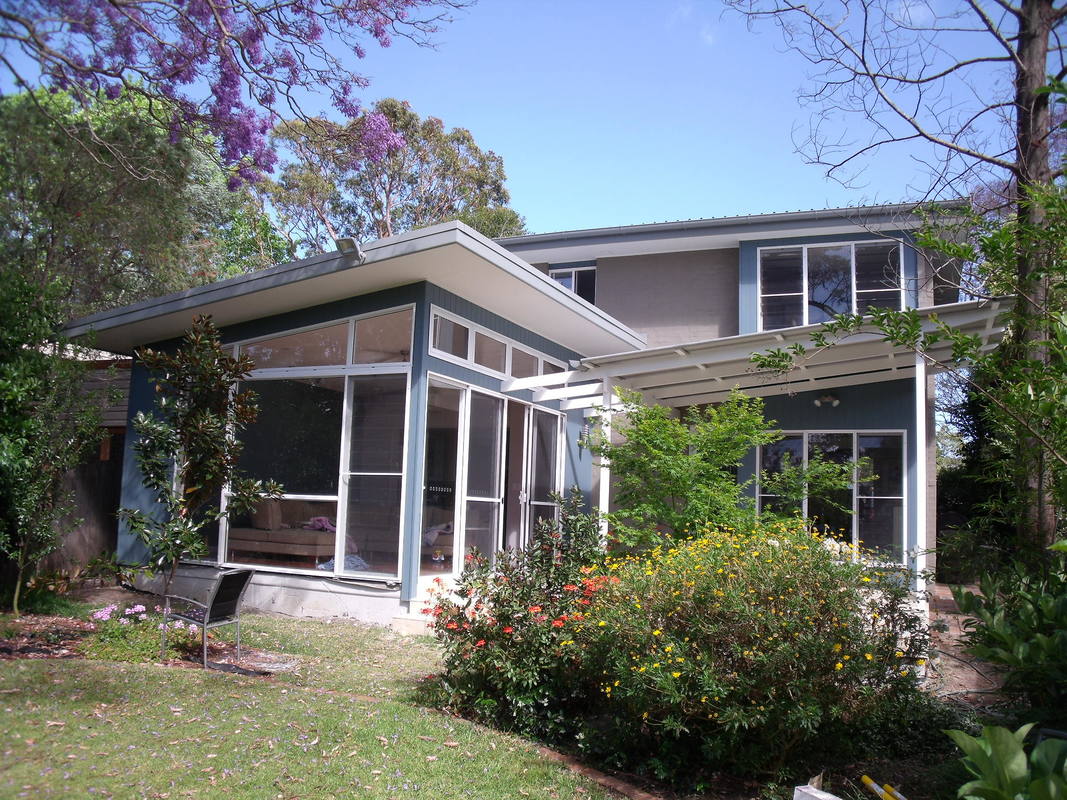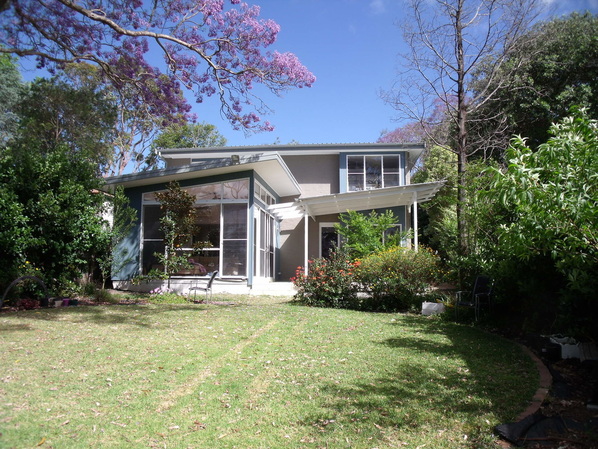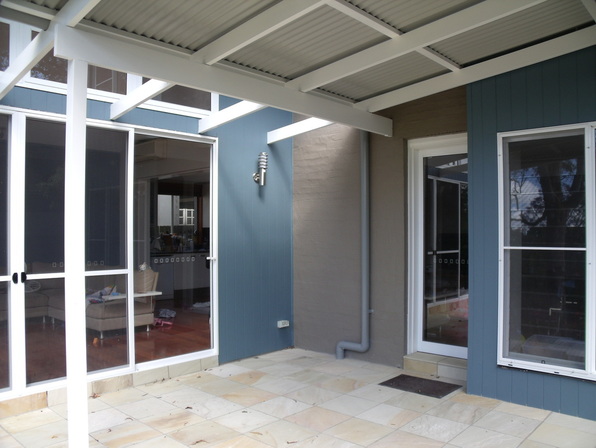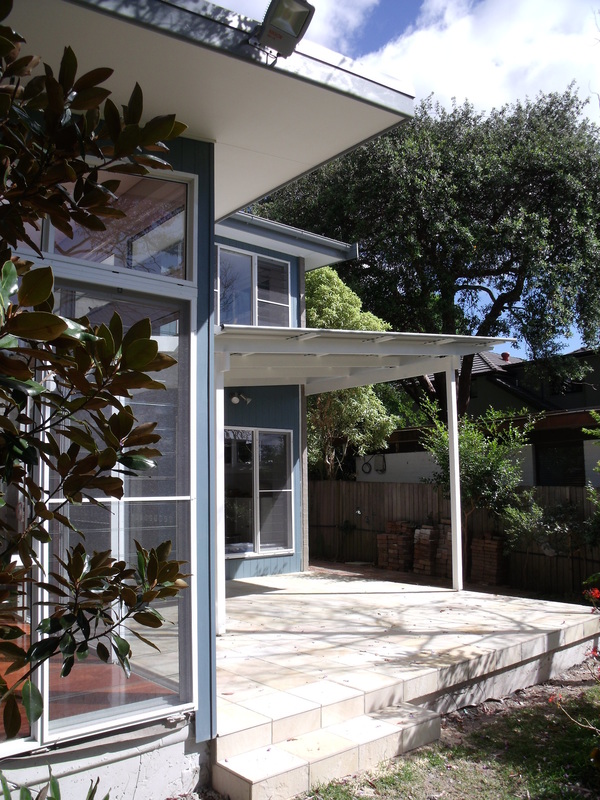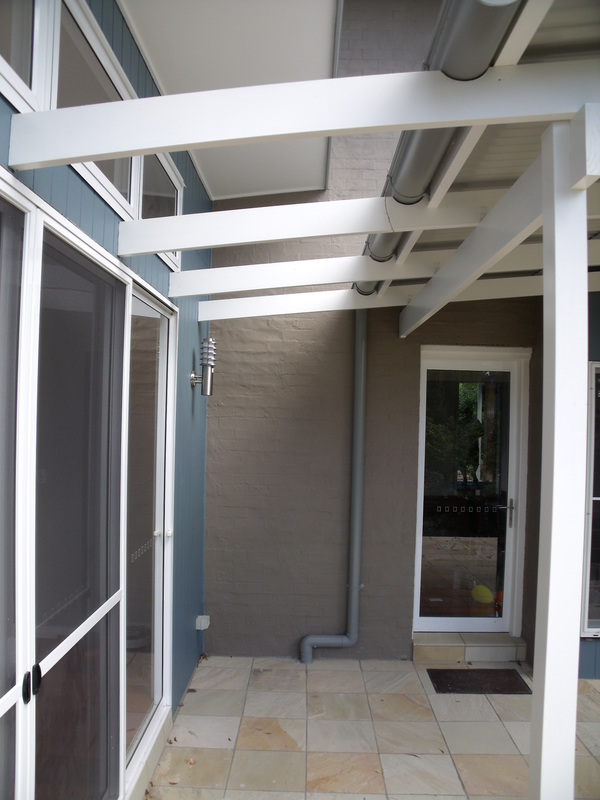project 708additions and alterations
brief The client approached me with their own concept. They had modelled the design and wanted plans drawn up and the application put through council. solution Whilst the client had carefully considered what they wanted to achieve there were several issues with the existing property that required attention. The property has been added to a couple of times and had issues with leaking. The rear of the dwelling was south facing to getting natural light into the living rooms was an issue. The addition of angled roofs and open rafters over the covered patio allowed for better light penetration to the living areas. The removal of the bay double height addition to the rear of the property solved the issues of roof leakage. The result is a more cohesive dwelling with a welcomed relationship to the outdoors. before |
|
